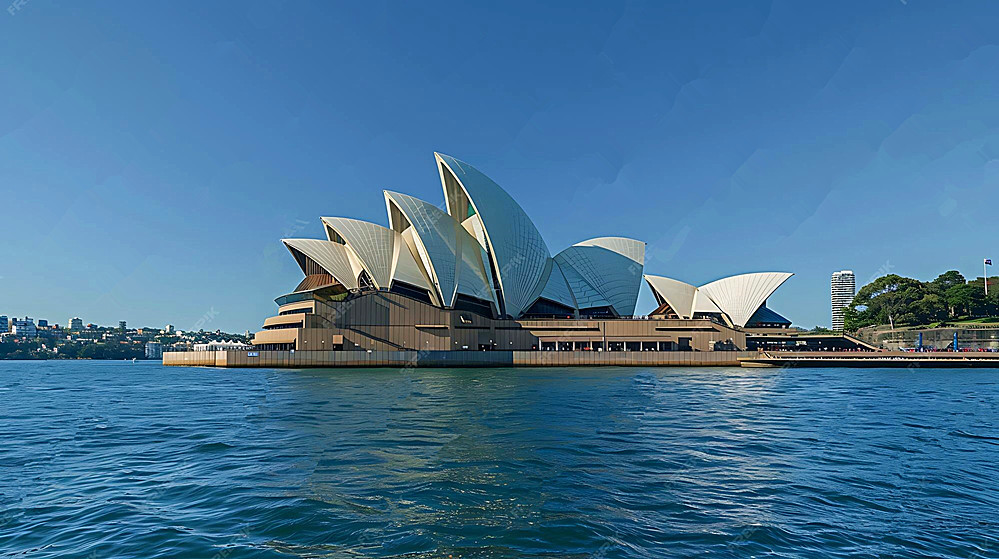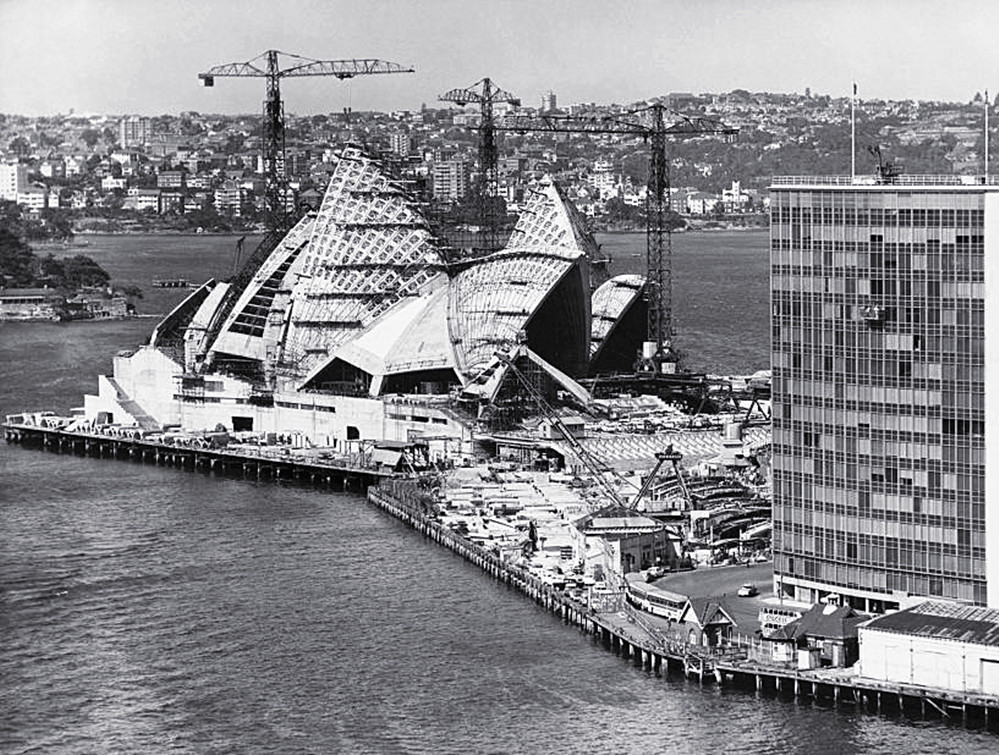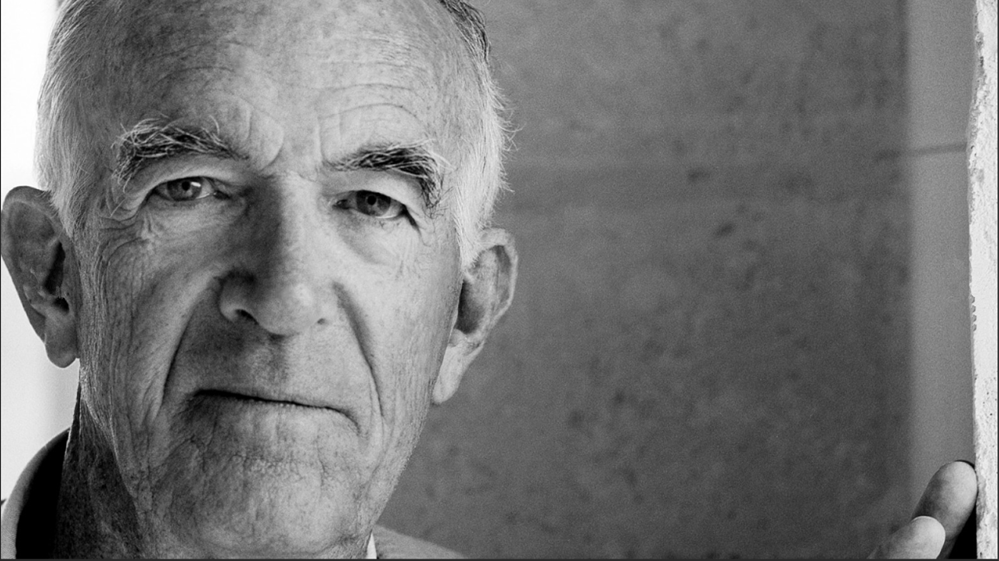|
||||||||||||||||||||||||||
 |
 |
|||||||||||||||||||||||||
|
|

|
|||||||||||||||
|
|
|
||||||||||||||
| 约恩·乌松在悉尼歌剧院建造期间的场景,拍摄于 1965 年。 | |||||||||||||||
| Jørn Utzon Jørn Utzon during construction of the Sydney Opera House, 1965. | |||||||||||||||
| 【马克拉斯】瓦格纳《诸神的黄昏》选段【悉尼交响】1973年悉尼歌剧院开幕音乐会(下半场) | |||||||||||||||
|
诸神的黄昏选段:齐格弗里德莱茵之旅、葬礼进行曲,布伦希尔德终曲女高音: Birgit Nilsson 1973年9月29日 ABC Classics出品 |
|||||||||||||||
|
|
|||||||||||||||
|
音乐历史上的今天
1973年10月20日,在历时 16年、花费了一亿零两百万澳元之后,悉尼歌剧院由英女王伊丽莎白二世揭幕,但设计者约恩·乌松却未被邀请。 |
|
||||||||||||||
 |
|||||||||||||||
| 远眺悉尼歌剧院 | |||||||||||||||
 |
|||||||||||||||
| 悉尼歌剧院音乐厅 | |||||||||||||||
 |
|||||||||||||||
| 悉尼歌剧院的设计者,约恩·乌松The designer of the Sydney Opera House, Jørn Utzon) | |||||||||||||||
|
丹麦建筑师约恩·乌松的传记 (1918 - 2008)悉尼歌剧院的建筑师 |
|||||||||||||||
| 杰基·克雷文 By Jackie Craven | |||||||||||||||
|
任何关于约恩·乌松(1918 年 4 月 9
日出生)的传记都会肯定地指出,他最著名的建筑是位于澳大利亚的具有开创性的悉尼歌剧院。然而,作为出生于哥本哈根的丹麦人,乌松在其一生中还创作了许多其他杰作。他因在丹麦设计的庭院式住宅而闻名,但他也在科威特和伊朗设计了出色的建筑。他的建筑融合了弗兰克·劳埃德·赖特的有机元素以及中东和伊斯兰元素。 任何关于约恩·乌松(1918 年 4 月 9 日出生)的传记都会肯定地指出,他最著名的建筑是位于澳大利亚的具有开创性的悉尼歌剧院。然而,作为出生于哥本哈根的丹麦人,乌松在其一生中还创作了许多其他杰作。他因在丹麦设计的庭院式住宅而闻名,但他也在科威特和伊朗设计了出色的建筑。他的建筑融合了弗兰克·劳埃德·赖特的有机元素以及中东和伊斯兰元素。 直到大约 18 岁之前,乌特松一直打算从事海军军官的职业。在中学时期,他就开始在造船厂协助父亲工作,研究新设计、绘制图纸并制作模型帆船。这一活动为他打开了另一个可能性之门——那就是接受培训,像他的父亲一样成为一名船舶设计师。 在与祖父母一起度过的暑假期间,约恩·乌松结识了两位艺术家——保罗·施罗德和卡尔·凯伯格,他们向他介绍了艺术。他父亲的一个堂兄弟埃纳尔·乌松-弗兰克恰好是一位雕塑家,同时也是皇家美术学院的教授,为他提供了更多的灵感。这位未来的建筑师对雕塑产生了兴趣,并曾一度表示希望成为一名艺术家。 尽管乌特松在中学阶段的成绩总体不佳,尤其是在数学方面表现欠佳,但他却在徒手绘画方面表现出色——这一天赋足以让他被哥本哈根皇家美术学院录取。很快,他就被认定在建筑设计方面有着非凡的天赋。在上学期间,他开始对建筑师弗兰克·劳埃德·赖特(1867 - 1959)的作品产生了兴趣,而这位建筑师在他的一生中都具有深远的影响。 1942 年,他从该学院获得了建筑学文凭,随后在第二次世界大战期间逃往了中立的瑞典。战争期间,他一直在哈康·阿赫尔伯格在斯德哥尔摩的办公室工作,在那里他研究了瑞典建筑师古纳尔·阿斯普伦德(1885 - 1940)的作品,此人以所谓的北欧古典主义风格而闻名。战争结束后,乌特松获得了与现代主义建筑师阿尔瓦·阿图托在芬兰的工作室合作的绝佳机会。 到 1949 年时,乌特松已获得一笔资金,得以前往摩洛哥、墨西哥、美国、中国、日本、印度和澳大利亚进行旅行——这一环球之旅让他见识了广阔的世界,也对日后他所设计的建筑产生了深远的影响。 所有的旅行都意义非凡,乌特松本人也讲述了他在墨西哥所学到的灵感。“作为一种建筑元素,这个平台令人着迷,”乌特松曾说。“1949 年我前往墨西哥旅行时,就被它深深吸引住了。在尤卡坦半岛,他看到的是低矮的土地和茂密的丛林。”“但通过在丛林屋顶的高度上建造这个平台,”乌特松说,“这些人突然征服了一个新的维度,那里是一个适合他们崇拜神灵的绝佳之地。他们把神庙建在这些高高的平台上,最长的平台可达一百米。从这里,他们可以看到天空、云朵和微风……”在提交悉尼歌剧院竞赛的设计方案时,乌特松还记起了这段经历。 次年,即 1950 年,乌特松回到了哥本哈根,并成立了自己的事务所。 乌特松的建筑风格 当观察约恩·乌松的建筑风格时,观察者会注意到一些重复出现的建筑细节——天窗、白色的曲线、对自然元素的欣赏、乌松设计时所采用的固定平台仿佛可以承载一切的宏伟构想。他的最后一个项目——丹麦奥尔堡的乌松中心,在乌松去世的那一年开放,但其中却体现了他一生中所看到的元素——伊斯兰风格的塔楼、内部庭院、曲线和天窗。1976 年建成的巴格瓦德教堂内部设计时设想有云状的天花板、同样在 1982 年的科威特首都国家议会以及 1960 年伊朗德黑兰大学分行的梅利银行大楼的螺旋楼梯中都能见到的宽阔白色枕形图案。然而,澳大利亚的悉尼歌剧院却因其独特的建筑风格而获得了“标志性建筑”的称号。 悉尼歌剧院建筑群的标志性设计源自其多个屋顶的贝壳形状——它们都是一个球体的几何组成部分。现场放置的一块青铜牌匾直观地展示了这一建筑理念和设计方案,其目的是让这块牌匾解释建筑的球形概念。贝壳设计的关键在于,每一个贝壳或帆都是一个完整球体的组成部分。这块牌匾上的铭文讲述了这个故事: 经过三年对贝壳状建筑结构基本几何形状的深入研究,我于 1961 年 10 月得出了如下的球形解决方案。 我称此为我的“贝壳之钥”,因为它解决了所有施工问题,实现了大规模生产、制造精度和简易搭建,而且借助这一几何体系,我实现了这个奇妙建筑群中所有形状之间的完美和谐统一。 约恩·乌松(丹麦建筑师) 丹麦建筑师约恩·乌松在 38 岁时就赢得了建造悉尼歌剧院的竞赛。该项目成为了他职业生涯中的巅峰之作,但同时也带来了工程和建筑技术方面的巨大挑战。乌松于 1957 年提交的获奖设计方案,历经了一个复杂的过程,其中包含了多次调整和创新,直至 1973 年 10 月 20 日悉尼歌剧院正式开放才最终完成。) |
|
||||||||||||||
 |
|||||||||||||||
| 悉尼歌剧院建造期间 | |||||||||||||||
|
乌松的遗产 阿达·路易丝·赫克特是一位建筑评论家,也是 2003 年普利兹克奖评审团成员。她评论道:“在长达 40 年的从业生涯中,每一项委托项目都展现了理念的持续发展,既有细微之处也有大胆创新,这些理念忠实于早期‘新’建筑先驱们的教学理念,但又具有预见性,如今尤为明显,推动了建筑的边界向当下延伸。这产生了各种各样的作品,从悉尼歌剧院那种雕塑般的抽象设计(它预示了我们这个时代先锋派的表现风格),到广受赞誉的 20 世纪最著名建筑之一,再到美观且人性化的住宅和一座至今仍堪称杰作的教堂。” 普利兹克奖评审团成员卡洛斯·吉梅内斯指出:“……每一项作品都以其无法抑制的创造力令人惊叹不已。又该如何解释那些漂浮在塔斯曼海上的永不磨灭的陶瓷船帆、弗雷登伯格住宅那充满生机的乐观氛围,或者巴格斯瓦尔那些令人赞叹的天花板曲线,仅举奥兹森永恒杰作中的三例为例呢?” 在生命的最后阶段,这位普利兹克奖得主的建筑师又遭遇了新的挑战。一种退行性眼疾使乌特松几乎失明。此外,据新闻报道,乌特松与他的儿子和孙子在悉尼歌剧院的改造项目上发生了争执。歌剧院的音响效果受到了批评,许多人抱怨这座著名的剧院没有足够的表演或后台空间。约恩·乌特松于 2008 年 11 月 29 日在丹麦哥本哈根因心脏病发作去世,享年 90 岁。他身后留下了他的妻子以及他们的三个孩子——金、简和林,还有几位从事建筑及相关领域工作的孙辈。 毫无疑问,艺术上的分歧将会被遗忘,因为全世界都在纪念约恩·乌松那深远的艺术成就。他创立的建筑公司——乌松联合建筑师事务所,位于丹麦的赫勒贝克。 |
|||||||||||||||
 |
|||||||||||||||
|
Biography of
Danish Architect Jørn Utzon Architect (1918-2008) of the Sydney Opera House |
|||||||||||||||
|
Any biography of
Jørn Utzon (born April 9, 1918) will certainly say that his best-known
building is his revolutionary Sydney Opera House in Australia. Yet, as a
private Dane born in Copenhagen, Utzon created many other masterpieces
in his lifetime. He is noted for his courtyard-style housing in Denmark,
but he also designed exceptional buildings in Kuwait and Iran. His
architecture combines the organic elements of Frank Lloyd Wright with
Middle Eastern and Islamic elements. Jørn Utzon was perhaps destined to design buildings that evoke the sea. His father, Aage Utzon (1885-1970), was director of a shipyard in Alborg, Denmark, and was himself a brilliant naval architect, well-known in the area for designing custom-made yachts. Yachting and racing was an activity within the Utzon family, and the young Jørn became a good sailor himself. The Utzons grew up with sails. Until about the age of 18, Utzon considered a career as a naval officer. While still in secondary school, he began helping his father at the shipyard, studying new designs, drawing up plans and making model yachts. This activity opened another possibility — that of training to be a naval architect like his father. During summer holidays with his grandparents, Jørn Utzon met two artists, Paul Schrøder and Carl Kyberg, who introduced him to art. One of his father’s cousins, Einar Utzon-Frank, who happened to be a sculptor and a professor at the Royal Academy of Fine Arts, provided additional inspiration. The future architect took an interest in sculpting, and at one point, indicated a desire to be an artist. Even though his final marks in secondary school were quite poor, particularly in mathematics, Utzon excelled in freehand drawing — a talent strong enough to win his admission to the Royal Academy of Fine Arts in Copenhagen. He was soon recognized as having extraordinary gifts in architectural design. While in school, he became interested in the works of architect Frank Lloyd Wright (1867-1959), who would remain influential all of Utzon's life. He earned a Diploma in Architecture from the Academy in 1942, and then fled to neutral Sweden during War War II. He worked in the Stockholm office of Hakon Ahlberg for the duration of the War, where he studied the work of Swedish architect Gunnar Asplund (1885-1940), known for what is called Nordic Classicism. Following the War, Utzon had the great opportunity to work with the modernist architect Alvar Aalto at his studio in Finland. By 1949 Utzon had received a grant to travel in Morocco, Mexico, the United States, China, Japan, India, and Australia — a whirlwind world excursion that would eventually inform his architectural designs for years to come.. All of the trips had significance, and Utzon himself described ideas he learned from Mexico. "As an architectonic element, the platform is fascinating," Utzon has said. "I lost my heart to it on a trip to Mexico in 1949. On the Yucatan he saw land covered by low height, dense jungle. "But by building up the platform on a level with the roof of the jungle," says Utzon, "these people had suddenly conquered a new dimension that was a worthy place for the worship of their gods. They built their temples on these high platforms, which can be as much as a hundred metres long. From here, they had the sky, the clouds and the breeze...." Utzon remembered this experience as he submitted his design for the Sydney Opera House competition. The next year, in 1950, Utzon returned to Copenhagen, and opened his own practice. Utzon's Architecture When looking at the architecture of Jørn Utzon, the observer notices repeating architectural details — the skylights, the white curves, the appreciation for natural elements, the stationary platform on which Utzon designs may soar. His last project, the Utzon Center in Aalborg, Denmark, opened the year Utzon died, but exhibits the elements he saw throughout his life — the Islamic-like towers, the interior courtyards, the curves and the skylights. The interior of the Bagsvaerd Church, built in 1976, was envisioned with a ceiling of clouds, a sweeping white pillow motif also seen in the 1982 Kuwait National Assembly in Kuwait City and the spiral stairway of the Melli Bank, University of Tehran Branch in 1960 Iran. Yet it is the Sydney Opera House in Australia that has captured the moniker of iconic architecture. The iconic design of the Sydney Opera House complex comes from the shell-shape of the multiple roofs — they are all geometrically part of one sphere. A bonze plaque located onsite visually demonstrates the architectural idea and design solution, who wanted the plaque to explain the spherical concept of the architecture. The key to the shell design is that each shell or sail is an element of a solid sphere. The plaque Inscription tells the story: after three years of intensive search for a basic geometry for the shell complex I arrived in october 1961 at the spherical solution shown here. I call this my "key to the shells" because it solves all the problems of construction by opening up for mass production, precision in manufacture and simple erection and with this geometrical system I attain full harmony between all the shapes in this fantastic complex. jórn utzon Danish architect Jørn Utzon was only 38 when he won the competition to build the Sydney Opera House. The project became the highlight of his career but brought enormous challenges in engineering and building technology. Utzon's winning design, submitted in 1957, moved through a complicated process with many adaptations and innovations before the Sydney Opera House officially opened on October 20, 1973. Utzon's Legacy Ada Louise Huxtable, an architecture critic and a member of the 2003 Pritzker Prize jury, commented, "In a forty year practice, each commission displays a continuing development of ideas both subtle and bold, true to the teaching of early pioneers of a 'new' architecture, but that cohere in a prescient way, most visible now, to push the boundaries of architecture toward the present. This has produced a range of work from the sculptural abstraction of the Sydney Opera House that foreshadowed the avant garde expression of our time, and is widely considered to be the most notable monument of the 20th century, to handsome, humane housing and a church that remains a masterwork today." Carlos Jimenez, an architect on the Pritzker Jury, noted that "...each work startles with with its irrepressible creativity. How else to explain the lineage binding those indelible ceramic sails on the Tasmanian Sea, the fertile optimism of the housing at Fredensborg, or those sublime undulations of the ceilings at Bagsværd, to name just three of Utzon’s timeless works." At the end of his life, the Pritzker Prize-winning architect faced new challenges. A degenerative eye condition left Utzon nearly blind. Also, according to news reports, Utzon clashed with his son and grandson over a remodeling project at the Sydney Opera House. The acoustics at the Opera House was criticized, and many people complained that the celebrated theater did not have enough performance or backstage space. Jørn Utzon died of a heart attack on November 29, 2008 in Copenhagen, Denmark at age 90. He was survived by his wife and their three children, Kim, Jan and Lin, and several grandchildren who work in architecture and related fields. There is no doubt that artistic clashes will be forgotten as the world honors Jørn Utzon's powerful artistic legacy. The architectural firm he founded, Utzon Associates Architects, is in Hellebaek, Denmark. Sources Biography, The Hyatt Foundation, PDF at https://www.pritzkerprize.com/sites/default/files/inline-files/2003_bio_0.pdf About the Utzon Family, https://utzon.dk/utzon-associates-architects/the-utzon-family Jury Citation, The Hyatt Foundation, https://www.pritzkerprize.com/jury-citation-jorn-utzon Gouse History, Sydney Opera House, https://www.sydneyoperahouse.com/our-story/sydney-opera-house-history.htm Fast Facts Born April 9, 1918 in Copenhagen, Denmark Influenced by Mayan, Islamic, and Chinese architecture; Frank Lloyd Wright and Alvar Aalto; growing up next to a shipyard Best-known as the architect of the Sydney Opera House (1957-1973) in Sydney, Australia Died November 29, 2008 in Copenhagen, Denmark |
|||||||||||||||
 |
|||||||||||||||
 |
|||||||||||||||
 |
|||||||||||||||
致敬消防员 2020年1月11日,澳大利亚悉尼歌剧院亮灯,投影在建筑上的是一张来自澳大利亚丛林大火一线消防员的照片,照片上写着“感谢你们,消防员。”悉尼歌剧院以此向消防员表达敬意。 |
|||||||||||||||
 |
|||||||||||||||
原住民舞蹈比赛 悉尼歌剧院所在的便利朗角(Bennelong Point),几千年来一直都是盖迪该尔(Gadigal)人的聚会场所。歌剧院的原住民表演节目延续了便利朗角(前称Tubowgule)的丰富传统,在此活动中可以看到澳大利亚古老文化的传统和当代表演形式,同时细听快被遗忘的故事,同时复兴古代文化习俗。原住民表演节目全年均会推出一系列的活 |
|||||||||||||||
 |
|||||||||||||||
| 丹麦建筑师约恩·乌松 | |||||||||||||||
| Danish architect Jørn Utzon | |||||||||||||||
|
丹麦建筑师约恩·乌松设计了堪称全球最著名建筑的悉尼歌剧院(位于澳大利亚)。如今,他荣获了 2003 年普利兹克建筑奖。84
岁的乌松已退隐到他在马略卡岛为自己设计的一座房子里,这些照片就是由摄影师奥勒·哈普特拍摄的。 Danish architect Jorn Utzon, who designed what has arguably become the most famous building in the world, the Sydney Opera House in Australia, has been chosen as the 2003 Laureate of the Pritzker Architecture Prize. * The 84 year old Utzon has retired to a house he designed for himself on the island of Mallorca were these pictures were taken by photographer Ole Haupt |
|||||||||||||||
 |
|||||||||||||||
 |
|||||||||||||||
| 约恩·乌松 | |||||||||||||||
| This is a book about music, growth and family. Jean-Claire Dupré (1945 - 1987), her entry would not be absent from any biographical account of major musical figures: an English cellist, who showed exceptional talent at the age of five. She began her career at the age of sixteen, and the disparity between her talent and her age amazed everyone. In 1973, she was diagnosed with multiple sclerosis and thus left the stage. She died in her prime. Misfortunes and happiness came upon this ordinary family simultaneously. This person who was born for music not only couldn't escape the shadow of her own personality but also harmed her closest relatives: she relied on her mother but later turned hostile towards her, was cruel to her younger brother, and even had an "illicit relationship" with her brother-in-law, depriving her sister of the most ordinary happiness... For Hillary, the sister, and Pierce, the brother, choosing not to leave was not just a sigh. After a few years of separation, when time had stretched back the past to an appropriate distance, they gathered the courage to break the nightmare and had this biography written by both of them. Those who have witnessed the beautiful scenes behind the sadness and sorrow may feel that they should feel less immersed in the pleasure of art and instead let this world have one more kind person and her family. | |||||||||||||||
 |
|||||||||||||||
 |
|||||||||||||||
 |
|||||||||||||||
| 悉尼歌剧院内部结构 | |||||||||||||||
|
|
|||||||||||||||
记录片《悉尼歌剧院-Sydney Opera House》中文字幕 |
|||||||||||||||
| Piano score of the cello piece "Jocelyn's Tears" | |||||||||||||||
| 澳大利亚新南威尔士州悉尼市区北部悉尼港便利朗角 | |||||||||||||||
| The Port Phillip Inlet, near the Point Lydean in the northern part of Sydney City, New South Wales, Australia | |||||||||||||||
|
|
|||||||||||||||
| 未得原作者编者授权严禁转载www.mt77.com任何内容 | |||||||||||||||
|
|
|
||||||
|
copyright © 2003-2005 xilu.com all rights reserved. |
||||||
|
|
||||||













